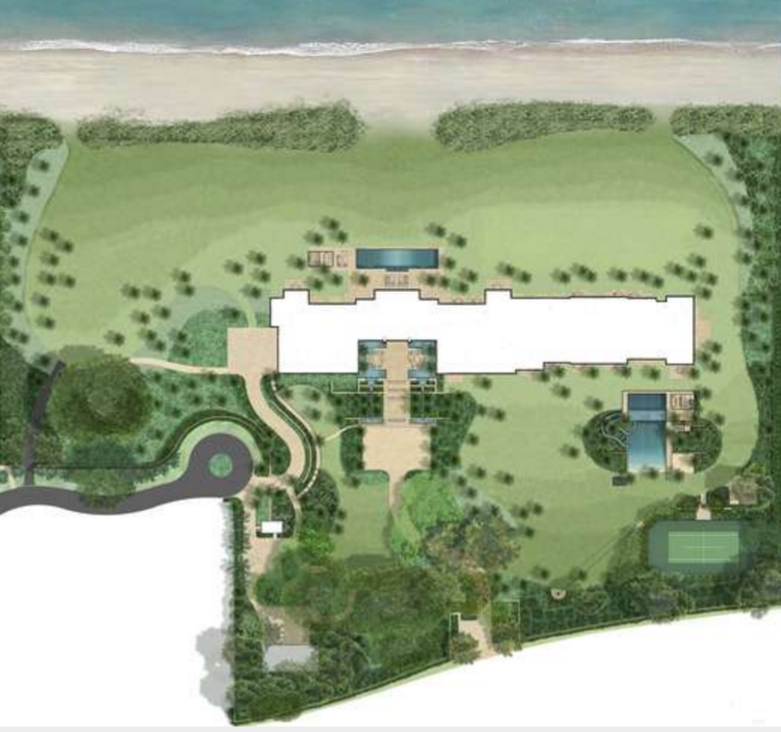Read original From The Shiny Sheet
Palm Beach resident Ken Griffin today got the official green light to expand slightly the long-and-lean seaside house he wants to build on Billionaires Row, where the hedge-fund billionaire already had earned town approval for a residence stretching more than a football field in length.
The house’s main level increased by almost 4,500 square feet of interior space to just under 38,000 square feet in the revisions unanimously approved by the Architectural Commission. The service basement adds another 22,300 square feet, creating a 60,000-square-foot building.
 The house at 1265 S. Ocean Blvd. now measures 476 feet in length — 10½ feet longer than the version approved in August by the commission. With 875 feet of beachfront, the 11.5-acre site is about a quarter-mile south of President Trump’s Mar-a-Lago.
The house at 1265 S. Ocean Blvd. now measures 476 feet in length — 10½ feet longer than the version approved in August by the commission. With 875 feet of beachfront, the 11.5-acre site is about a quarter-mile south of President Trump’s Mar-a-Lago.
The owner requested changes to the interior after walking through “a full-scale mock-up” of the house constructed to reflect the original plan, Palm Beach architect Jeffery Smith told commissioners. San Francisco-based architect Ugo Sap of Atelier Ugo Sap designed the house, but Smith Architectural Group is the architect of record.
“The spirit of the architecture remains the same,” said architect Jeff Mahaney of Atelier Ugo Sap. “There are no major architectural moves as far as the exterior of the home.”
The one-level house features Minnesota limestone walls and large expanses of glass.
Even with the size increase, the house still will be relatively isolated on the estate and completely hidden from view from the street. It and its outbuildings will occupy slightly less than 10 percent of the property. The previous “lot coverage” was a little less than 7.5 percent. Town code allows up to 25 percent.
 Although the house is larger, the property will have more green space, thanks in part to a new underground garage that replaces the previous above-grade version on the north side. The revised plan also eliminates a pavilion at the oceanfront pool while adding a similar structure at the new tennis facility.
Although the house is larger, the property will have more green space, thanks in part to a new underground garage that replaces the previous above-grade version on the north side. The revised plan also eliminates a pavilion at the oceanfront pool while adding a similar structure at the new tennis facility.
Commissioner Bob Vila, who wasn’t on the board last August, marveled at the project’s size and complexity.
“It’s certainly one of the most ambitious projects that has ever come before the Architectural Commission,” Vila said.
Stretching along the ocean, the house will be just one or two rooms deep with dozens of floor-to-ceiling windows and glass doors on both sides. In several rooms, the doors and windows have been designed to lower electronically into the basement, instantly creating open-air spaces. The main living space faces a swimming pool on the east side and a stepped entry with water features on the west.
Griffin assembled the bulk of the land in late 2012 in deals totaling $130 million for nearly 8 acres in the Blossom Estate subdivision. In January, Griffin added 4 acres by paying $85 million for Paul C. and Linda Saville’s estate immediately to the south at 1290 S. Ocean Blvd.
The driveway entrance at the former Saville property now will serve as the main access point into the estate — a change from the previous site plan that included a new curb cut on South Ocean Boulevard. By using the existing curb cut, the design team moved the long driveway leading to the house, which will no longer pass through a variety of so-called “heritage” trees growing on the property, according to landscape designer Eric Blasen of Blasen Landscape Architecture in San Anselmo, Calif.
Two houses still stand on the property but have been approved for demolition. Griffin also paid $15.25 million for a non-contiguous property at 70 Blossom Way that will serve as a guest house.
Griffin founded Chicago-based Citadel, a hedge fund. Forbes estimates his net worth at $8 billion.’
Through a spokesman, Griffin declined Thursday to comment on the project.

